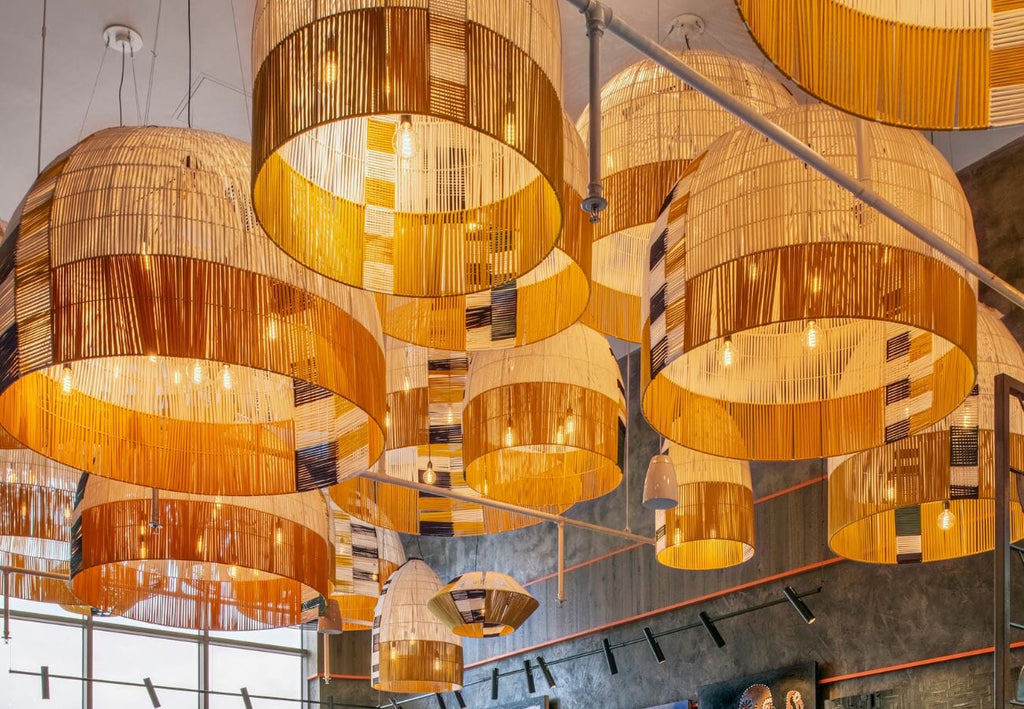We're thrilled to showcase our recent collaboration with Nando’s and Annita Liasi, an interior designer at Harrison – a global leader in architectural interior design and branding consultancy. Together, we embarked on the design of the new Nando’s restaurant ‘Limerick’, a project that masterfully combined architectural innovation with cultural vibrancy.
From the onset, Annita and her team delved deep into the essence of the space, exploring various textures and materials to infuse character into every area.
|
1800mm ø x 1300mm h 1600mm ø x 1200mm h 1400mm ø x 1100mm h |
1200mm ø x 950mm h 1100mm ø x 1300mm h 950mm ø x 1200mm h |
800mm ø x 1100mm h 600mm ø x 1000mm h 900mm ø x 400mm h |

One of the biggest challenges, and opportunities, was the restaurants soaring ceilings and multiple levels. Envisioning a striking feature visible from every angle within the restaurant's 6.5-meter-high ceiling, Annita worked with us to design a cluster of 32 oversized shades which draw visitors eyes upwards, some of which stretched to the epic proportion of 1800mm ø x 1300mm h.

Working closely with our weavers, Annita witnessed firsthand the dedication and artistry poured into each creation. Inspired by this process, she introduced unique strips into each pendant, imbuing them with a one-of-a-kind charm reflective of the artisans who wove them.
Not only did these pendants transform the space, but they also left a lasting impact on the community and environment by creating job opportunities for 15 individuals and reclaiming hundreds of metres of waste fabric. Some of the biggest lampshades used up to 20kg of upcycled cotton sourced locally from South Africa.

After solidifying how we were going to fill the vast ceiling space, Annita was also looking for a way to highlight the mesmerising texture of the newly installed brick walls. After some experimentation, we decided on a cascade of 600mm ø x 50mm H Etosha Tildi’s installed as wall lights with dipped globes. These perfectly illuminated the texture of the weave and the brick cladding on the wall.

The final result was a stunning amalgamation of styles, from intricate brickwork to concrete walls, 3D tiles, and textured fabrics, each contributing to the multi-dimensional allure of the restaurant. A space that exudes warmth, charm, and a sense of community.

We're filled with gratitude for the opportunity to contribute our craft to such a meaningful project. We loved working with Annita and Harrison, and we’re looking forward to many more collaborations together in the future.




